 Newer Projects Newer Projects |
Older Projects  |
|
Uploaded: 1/24/2006 2:50:25 PM Categories: Furniture Physical Models Sketches |
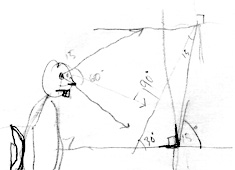 |
|
|
Uploaded: 1/23/2006 7:58:12 PM Categories: Concepts Layering Physical Models Playblasts Sketches |
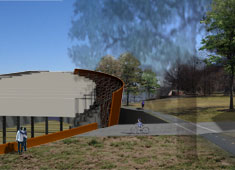 |
|
|
Uploaded: 9/3/2005 5:14:50 PM Categories: Concepts Physical Models Pre-Visualization Schematics |
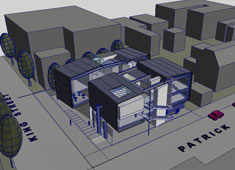 |
|
|
Uploaded: 3/11/2004 12:08:34 PM Categories: Analytical Drawing Physical Models Pre-Visualization |
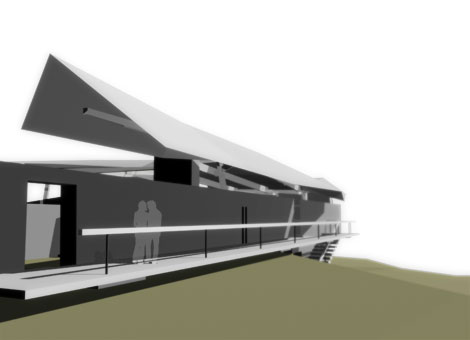 |
|
|
Uploaded: 10/26/2003 5:13:43 PM Categories: Concepts Drawing Physical Models Pre-Visualization |
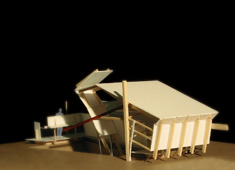 |
|
|
Uploaded: 10/9/2003 4:39:20 PM Categories: Physical Models |
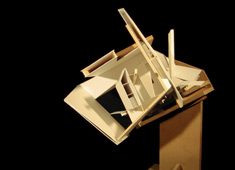 |
|
|
Uploaded: 10/2/2002 12:32:00 PM Categories: Furniture Physical Models Technical |
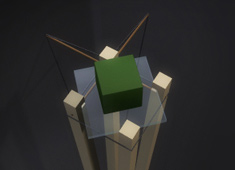 |
|
 Newer Projects Newer Projects |
Older Projects  |
 Chalasani House
Chalasani House